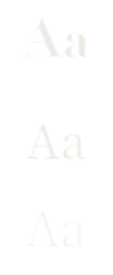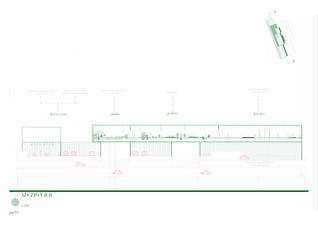top of page

SECTION B-B (ZOOMED IN), 2021
ARCHITECTURE
ASSESSMENTS - 2021
My architectural drawing work combines digital precision with visual storytelling, using Rhino (CAD) for 3D modelling and technical drawings. I refine compositions in Adobe Illustrator, Photoshop, and InDesign, ensuring clarity, depth, and a strong visual hierarchy. From detailed plans and elevations to expressive conceptual visuals, my approach balances functionality with aesthetic impact. These drawings showcase my ability to communicate spatial ideas effectively across print and digital formats.
TYPOGRAPHY

Didot LT Pro Bold
Source Serif Variable
Source Serif Variable Light
COLOUR PALETTE

SKILLS
Adobe Photoshop
Adobe Illustrator
Adobe InDesign
Rhino (CAD)
Creating Designs Aligned with Brief
Producing Various Formats and Iterations

FASSLER MAPPING, 2021


CONCEPT DRAWINGS, 2021



ITERATION 1, 2021



FINAL DESIGN PLANS, 2021



FINAL DESIGN SECTIONS, 2021

FINAL DESIGN ISOMETRIC, 2021
bottom of page